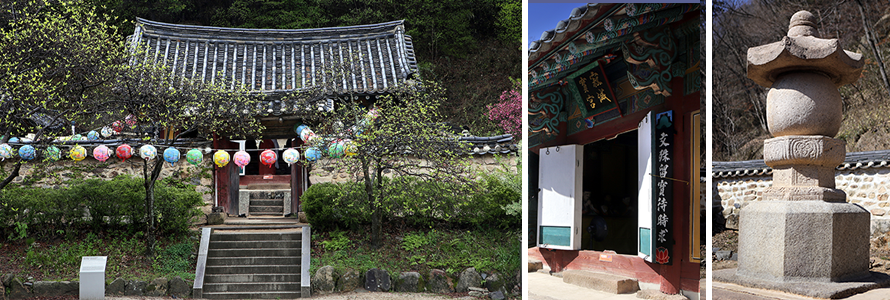Buddhist Mountain Monasteries in Korea
Beopjusa Temple
Beopjusa Temple
Layout of Beopjusa Temple
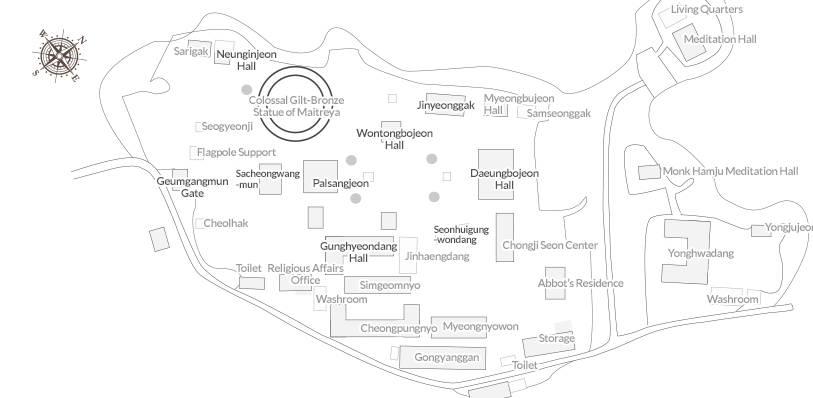
Beopjusa Temple maintained a dual sutra system incorporating the Mireuk (Maitreya) Sutra and Hwaeom (Flower Garland) Sutra, and this was reflected in its temple layout. For instance, Daeungbojeon Hall of the Flower Garland Sutra and Yonghwajeon Hall of the Maitreya Sutra were both designated the center of the temple compound, and Palsangjeon, a 5-story pagoda, was erected at the intersecting point of the central axes of the two buildings. The two component axes point toward the Sujeongbong and Gwameungbong peaks; thus, the topographical and doctrinal interpretations are consistent with each other. The temple layout of Beopjusa Temple, formulated based on the topographical features of the two peaks facing each other on an orthogonal axis, represents the combining of the Maitreya and Flower Garland sutras. Geographically speaking, it is also interpreted as a representation of the “Buddha-land” as the eight peaks surrounding the temple compound seem to be sheltering it like lotus flower petals.
There are some 30 buildings on the temple compound: eight halls and shrines such as Daeungbojeon, Yonghwajeon, Wontongbojeon, Myeongbujeon, Neunginjeon, Josagak, Jinyeonggak and Samseonggak; five ancillary structures including Iljumun, Geumgangmun, Sacheongwangmun, Jonggoru and Budojeon; three centers such as the Seon Center, Lecture Center and Buddha Chanting Center; and some ten living quarter buildings including Yeomhwadang, Yonghwadang, Miryongdang, Ungjujeon, Sarigak and Religious Affairs Office.
Palsangjeon
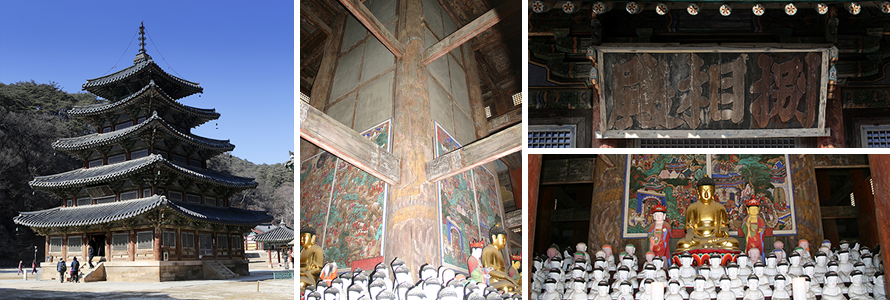
Daeungbojeon
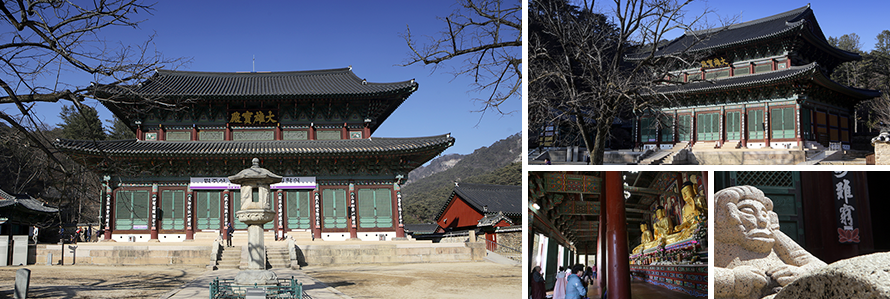
Wontongbojeon
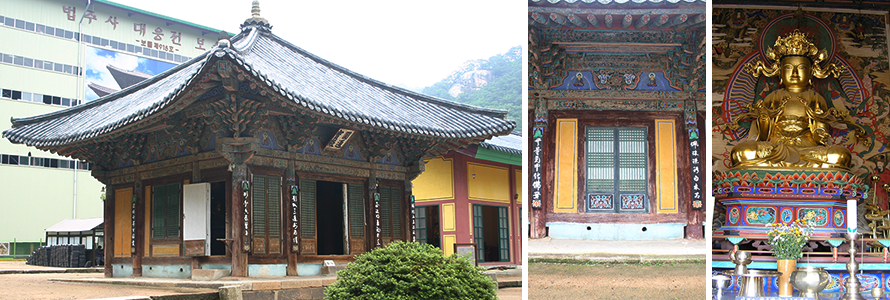
Iljumung and Geumgangmun
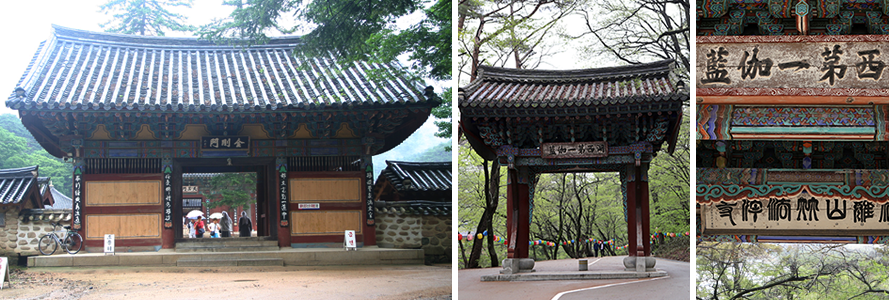
Sacheonwangmun
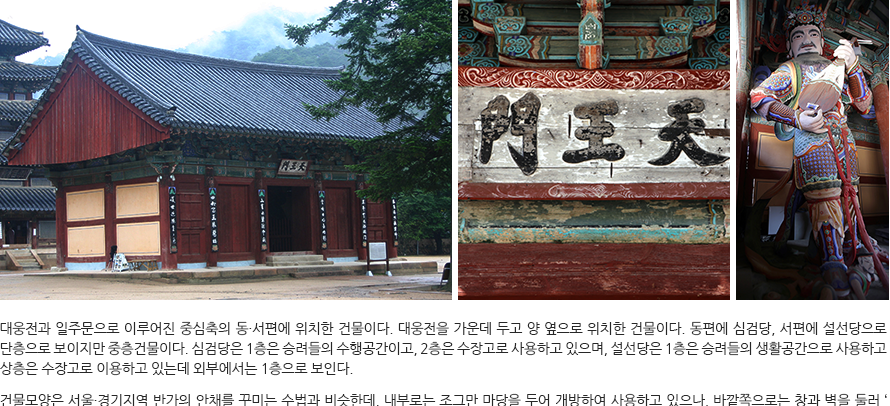
Jinyeonggak
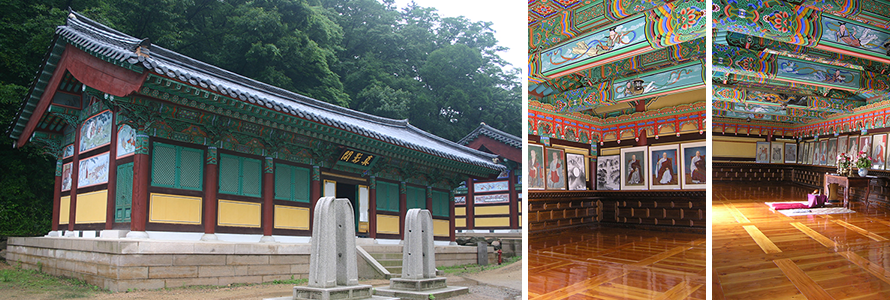
Seonhuigungwondang
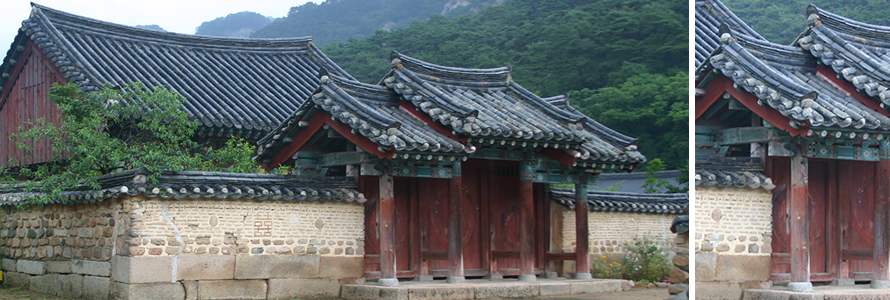
Gunghyeondang
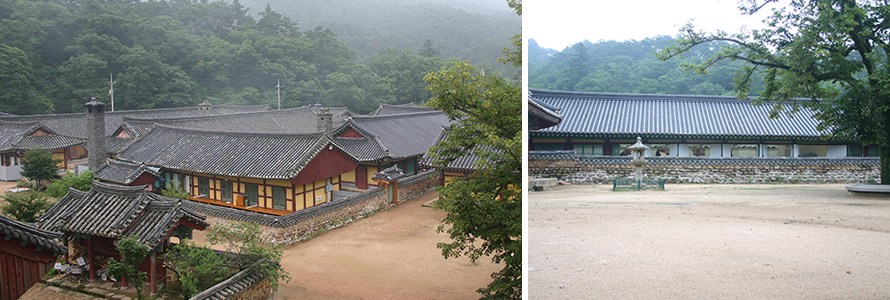
Neunginjeon
