Buddhist Mountain Monasteries in Korea
Magoksa Temple
Magoksa Temple
Introduction
Natural Environment
History
Temple Layout
Cultural Properties
Information
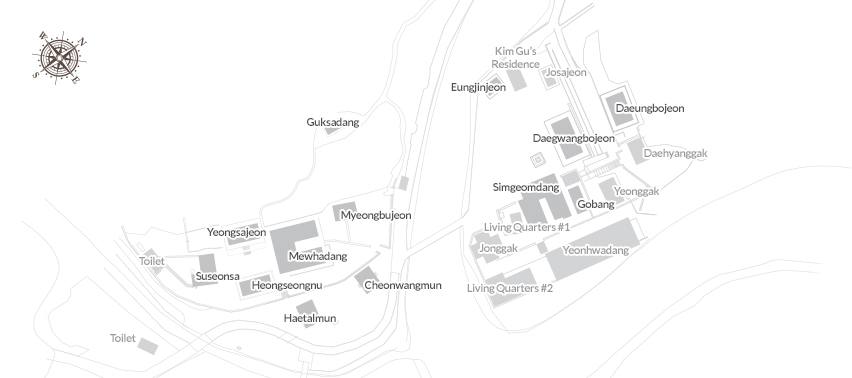
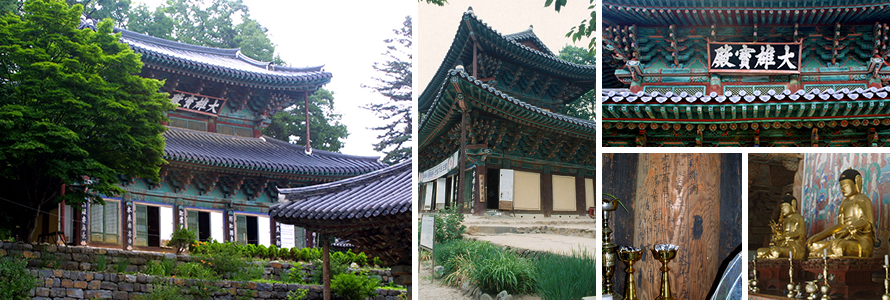
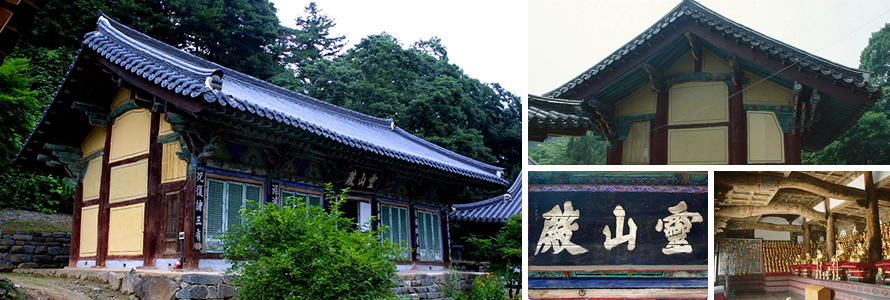
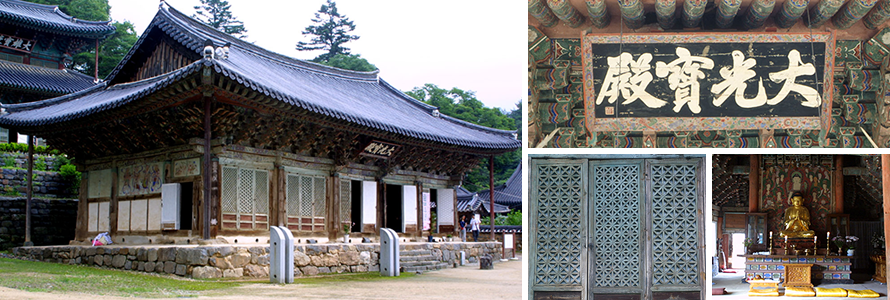
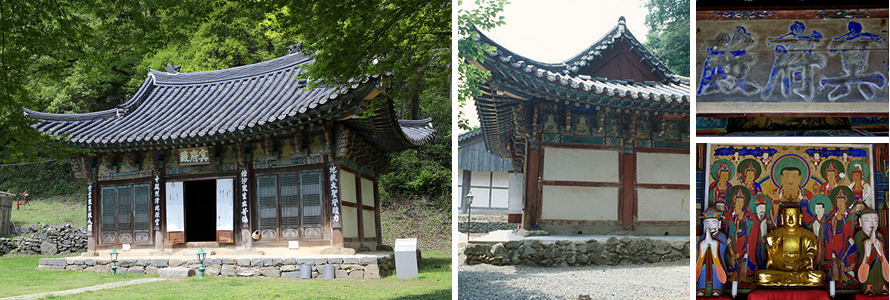
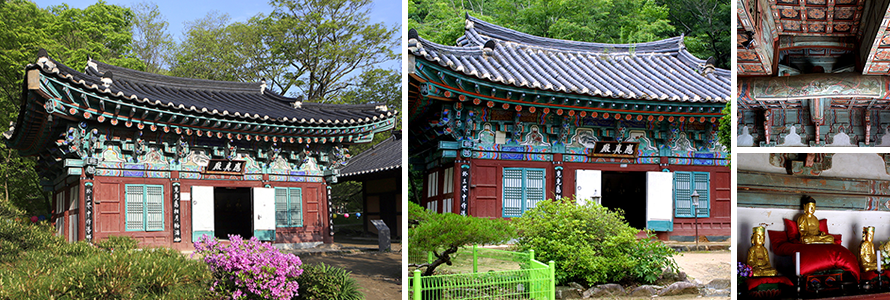
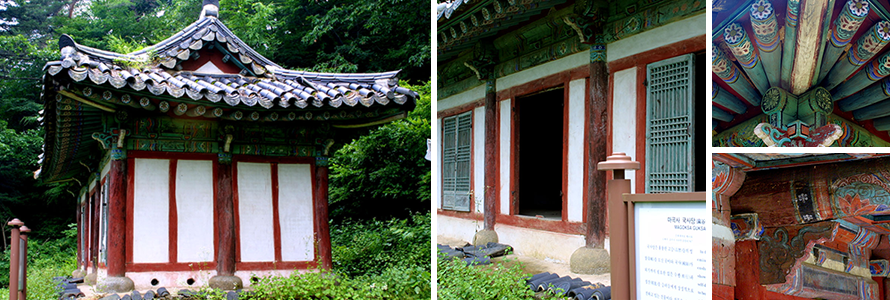
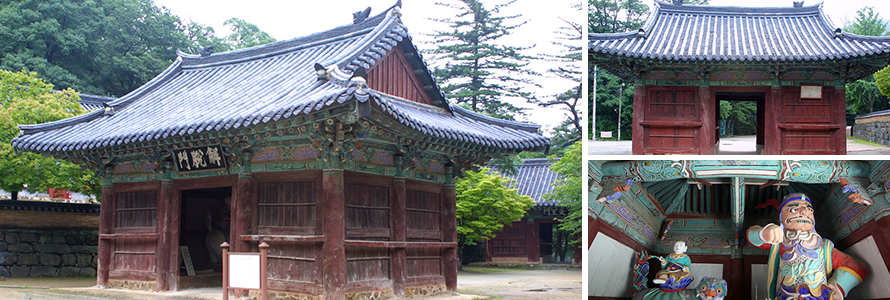
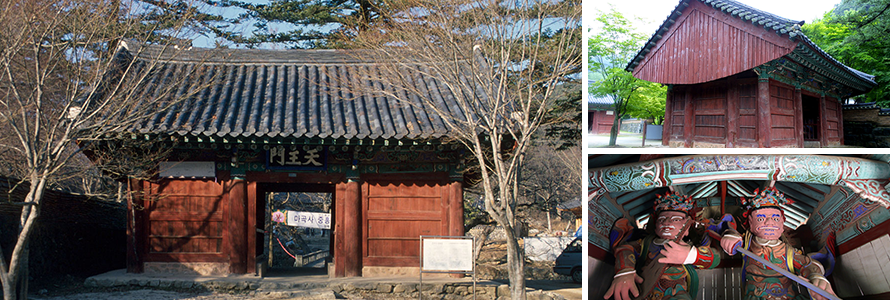
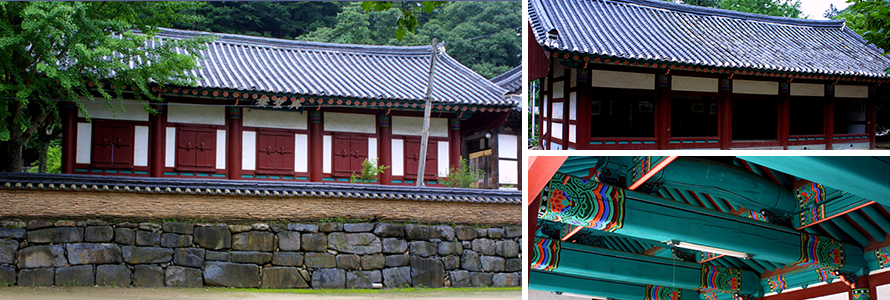
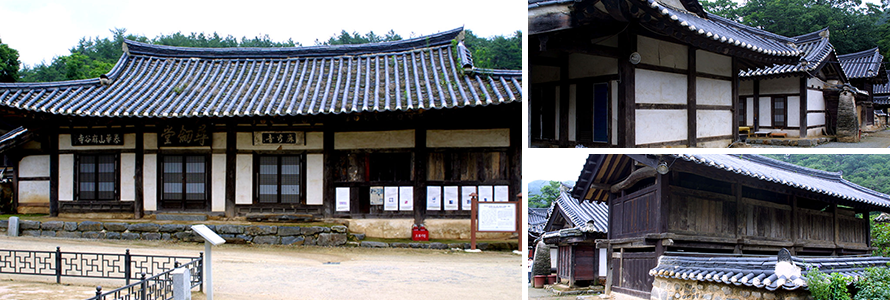
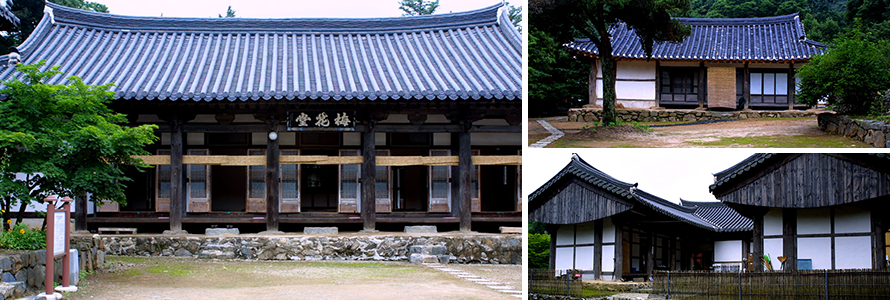
Layout of Magoksa Temple

Magoksa Temple is divided into northern and southern sections by a brook, and the central buildings are Daegwangbojeon and Yeonsangjeon halls, respectively. Due to the confined area of the temple, Daegwangbojeon and Yeongsanjeon were built to face the southwest and southeast directions, respectively, to have their axes intersect each other. This allowed the maximum use of the available space and the buildings to “flow” with the natural terrains. Also, the directions of Haetalmun and Cheonwangmun gates situated between these two areas were shifted appropriately to facilitate the natural flow of movement between these areas.
Daeungbojeon

Yeongsajeon

Daegwangbojeon

Myeongbujeon

Eungjinjeon

Guksadang

Haetalmun

Cheonwangmun

Heongseongnu

Simgeomdang/Gobang

Mewhadang/Suseonsa

